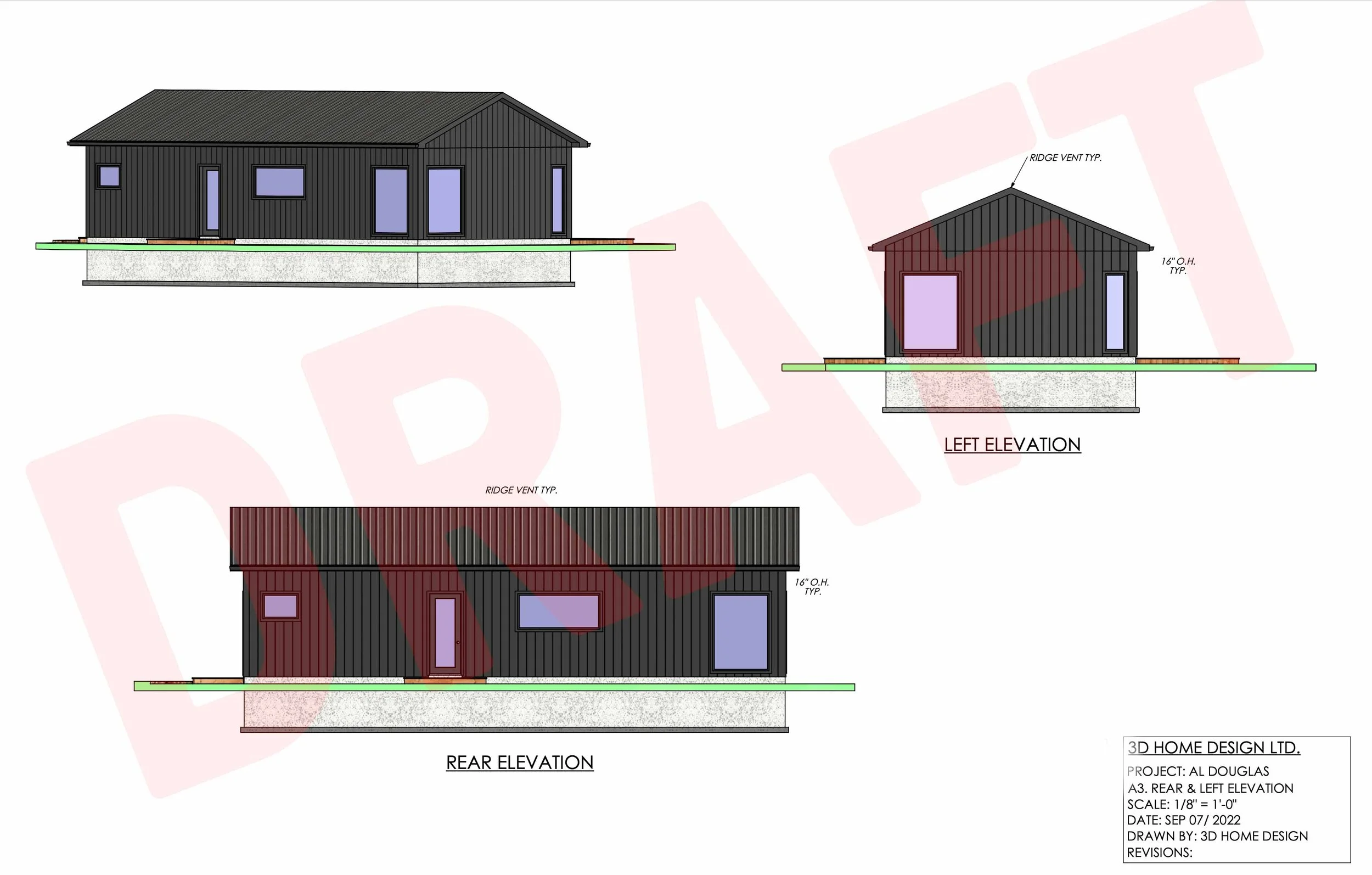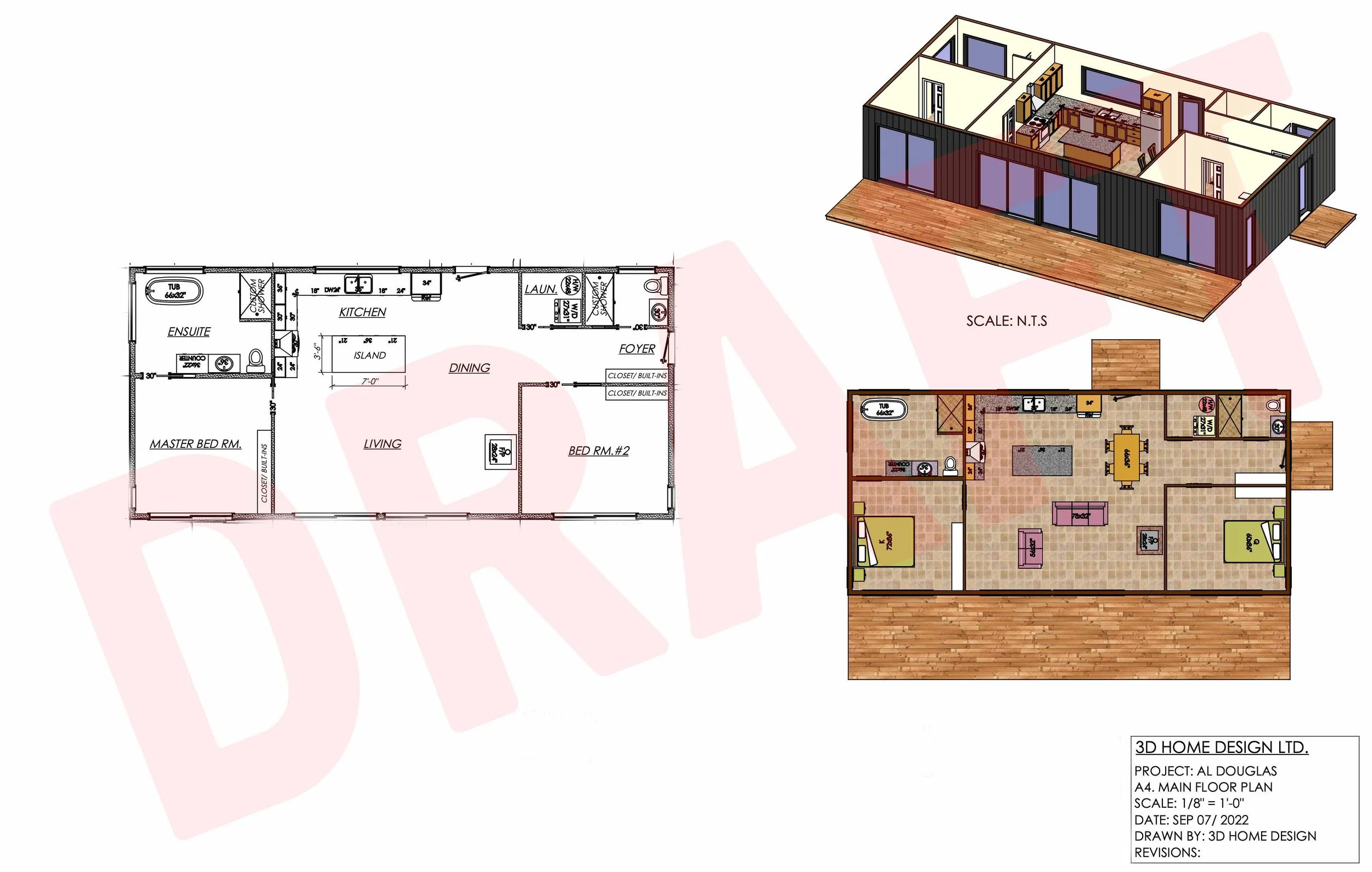Here’s the plan(s).
Hey folks - here we are into November and catching up on some house talk. Big time appreciation for everyone that reached out on that last one - some very cool history being shared around from my family, your families and friends that have some similar stories on their homes and properties.
Next up for us though - let’s talk house plans, the process behind that and why we chose what we did.
We wanted something very simple that was going to be easy to heat, easy to keep cool, easy to keep clean and functional for all the things we do on a daily basis. We also wanted it to be as affordable as possible while still having a few premium-esque finishes to elevate the space.
As we were doing our research on what shape, size, color, etc we wanted to go with - we were super inspired by modern mono-pitch builds we were seeing but wanted to apply that style to a traditional gabled roof. We actually ended up borrowing a good number of ideas and space planning from THIS WILD IDEA on this Montana build - similar in a lot of ways but different in others. One huge benefit to that (that we didn’t realize until we started the actual build) was that having photos of a project that’s already done to reference with your trades is invaluable. Plans are one thing but when you can say “this is what that should look like” with an actual photo, things go smoother than the alternative. Anyways, before I get talking about all the details, let’s just take a look at the actual plans, yeah?
So, there it is. Our handsome little guy. I should mention - keeping the “draft” notice on those as some people can be touchy about plans being placed on the internet but it is what it is.
As you can see from the plans - these were basically done in September 2022. We decided we were going this route and started with the plans in early 2022. Our build permit was submitted in early September and was approved December 28, 2022. There’s a bit of a timeline for ya.
The simple stuff - the design above, as you can see, is a 2 bedroom, 2 bathroom space with an open concept kitchen/living area. Nothing groundbreaking but very functional with some nice touches. We wanted to keep it as small as we thought we could get it - the build is 24x52 so we’re clocking in at just under 1200sq/ft of actual living space.
We went with a concrete slab foundation as I’ve dealt with leaky basements most of my life and this is just more simple. We’re not adding any flooring - just using the concrete as our flooring throughout the entire house - one because it looks awesome and two because it’s a cost-saver. No subfloor and no flooring needed. Because of this, we added in-floor heat to the plans. Highly recommend doing this for anyone thinking about a slab - or at least to add the tubing runs to the build so that you can add a boiler down the road if your budget doesn’t allow for it now. The extra cost to add the tubing wasn’t much more on our plumbing quote and the thing with slabs - if you don’t do it before it’s poured, you ain’t doing it after. We’ll go into more detail on the foundation another time.
Moving on - another feature to note would be the 10’ ceilings and 8’ doors/windows all at matching heights. The 10’ ceilings will make the space feel so much bigger than it is - especially in the main kitchen/living area. If that ceiling was at a typical 8’ height, things would start to close in pretty quickly. It also allowed us to go with 8’ high patio and entry doors. The patio doors themselves are 8’x8’ each (one in each bedroom and two in the main area). This will be letting in so much light and again, make the space feel very open and large. The view out the front will also be great. Entry doors are both 8’ high and 36” wide - decided to splurge a bit on that width to match up with all the big glass around. The window/door package would probably be the most expensive part of this build - but worth it for what it provides. All windows/doors are black exterior/white interior and the exterior of the house is all black steel. Roof and siding.
Two bedroom/two bathroom for the simplest of reasons - we need one for ourselves and like to have one for any family/friends staying over. Two bathrooms so that anyone living in the house can keep their sanity :). We do not plan to have kids at any point so that made this decision even easier - you can really cut down on the space you think you need when you know you’re not having to future-proof that aspect of your life. That 2nd bedroom will also be doubling as a bit of an office space. As one does.
Aside from the in-floor heat, we’ve went with heat pumps (one cassette type for the main living area and another in the main bedroom). We also have a wood stove in the main living space that will keep things real toasty throughout the entire home.
The kitchen cabinetry (including the panels for the panel-ready appliances from MacArthur’s Appliances) as well as the shower tile is being handled by the lovely folks at Tops To Floors. Their name explains it all really - they’ve got everything. We’ll talk more about that process in another post.
I think that kinda covers it for now - we’ll dive heavy into the details as things get installed and stuff but this gives a nice little blue sky look at what’s happening.
One last thing - here’s a sneak peek of the big dig. First photo is the property with the former cottage still on it (June 2022) - next photo is the foundation walls poured but without the slab (August 2023). More foundation talk coming up next!
As always, appreciate y’all. Any questions or comments - leave’em below!
Al



